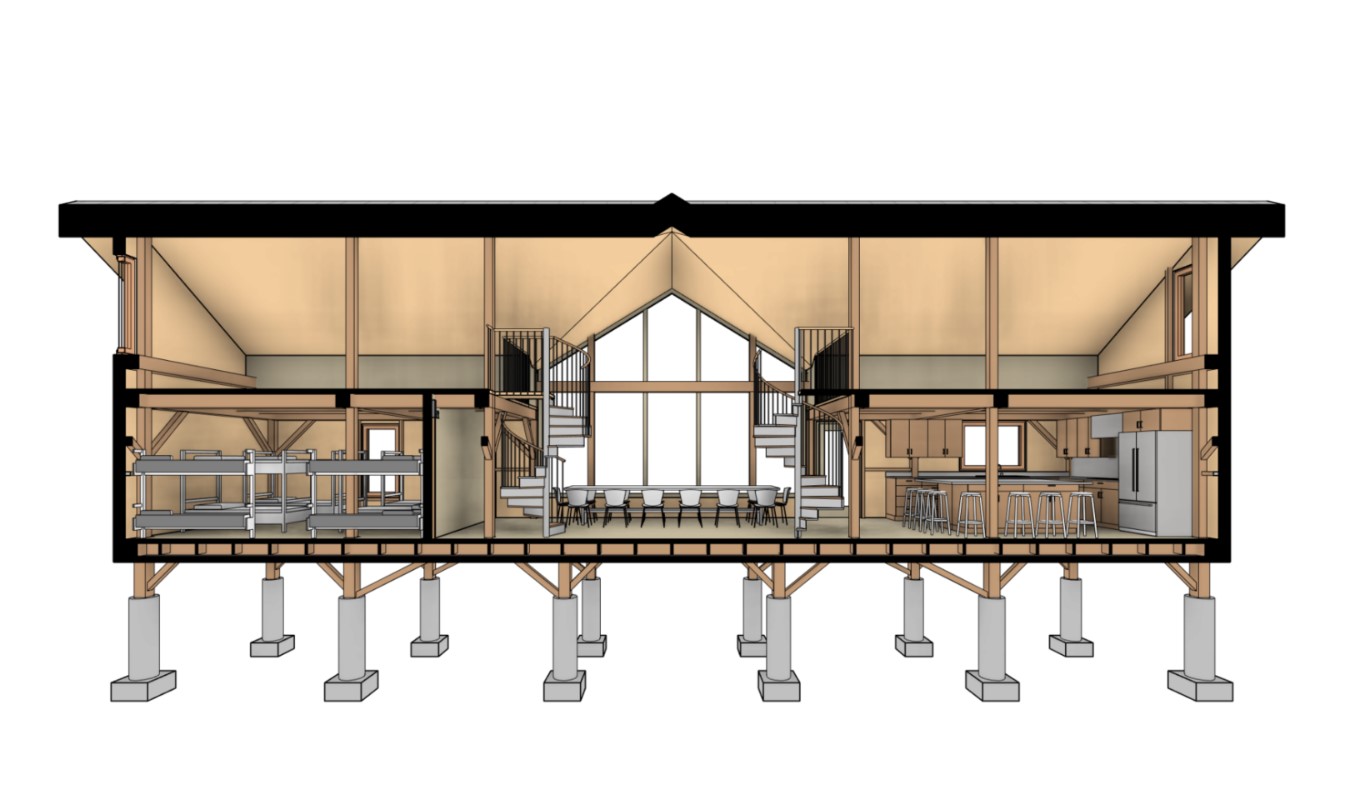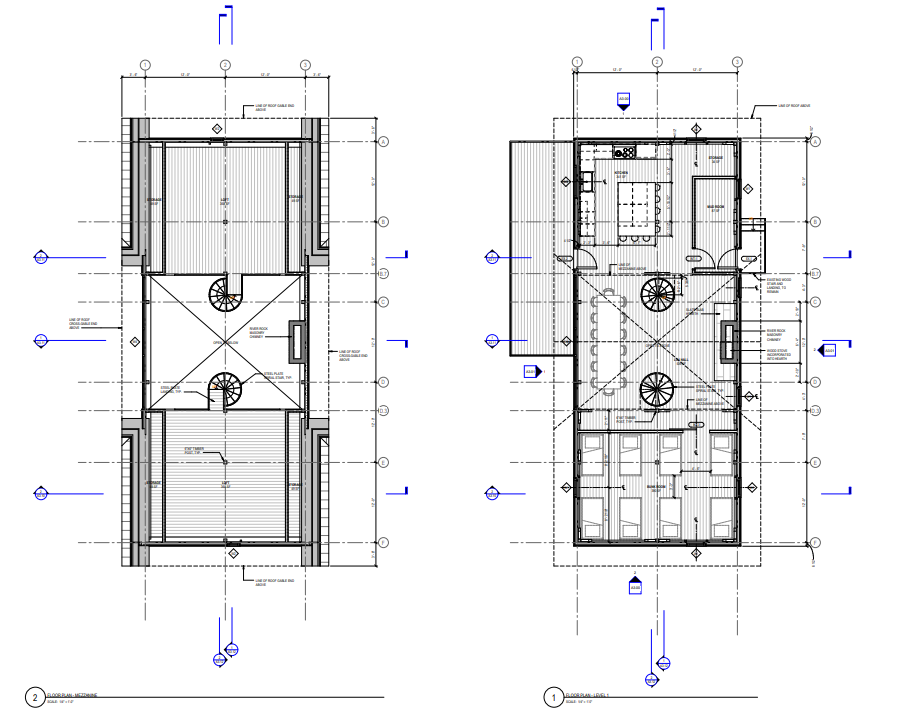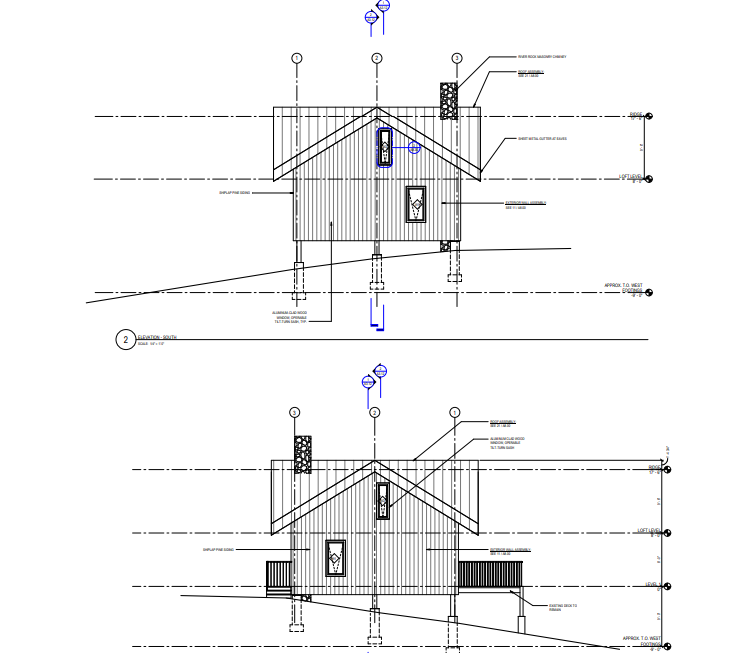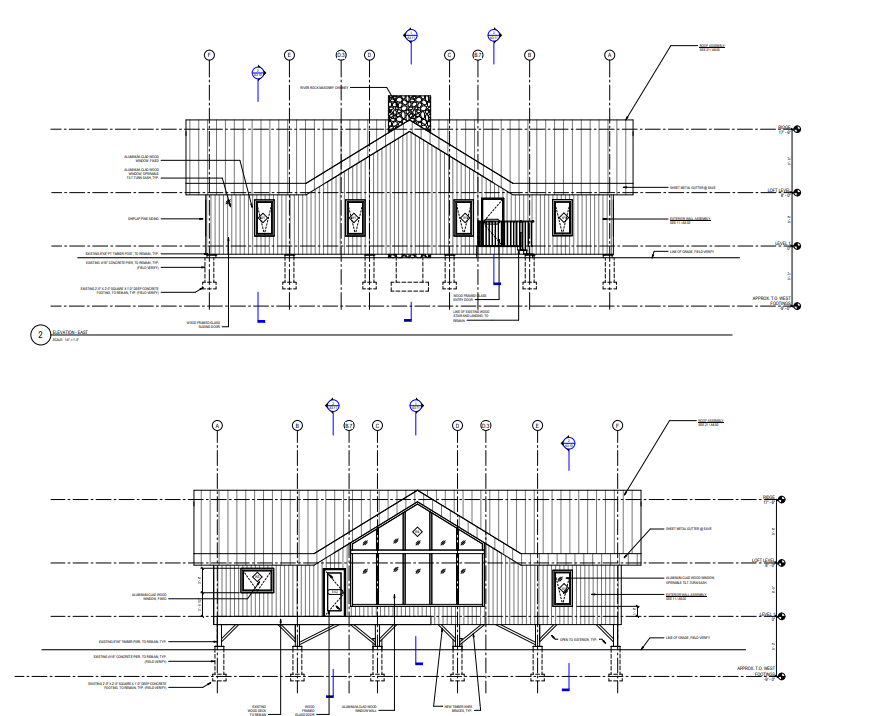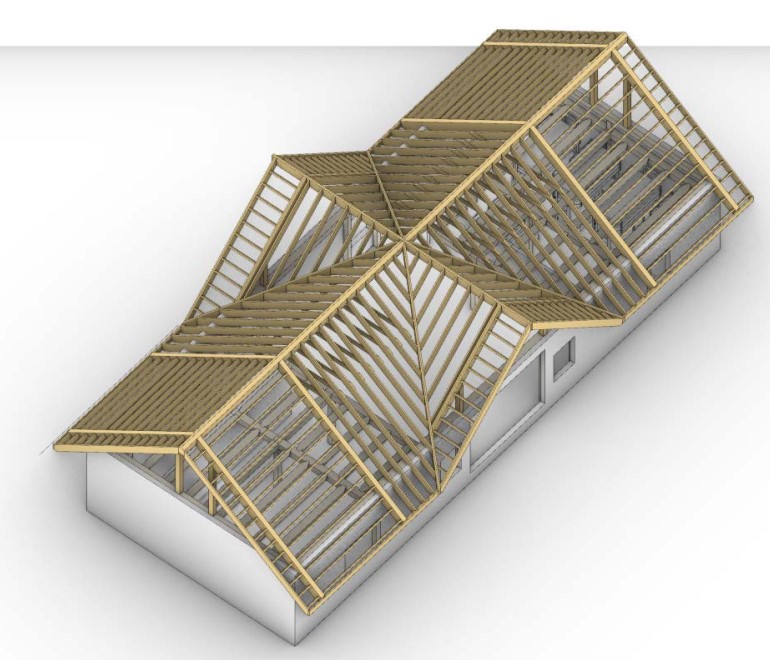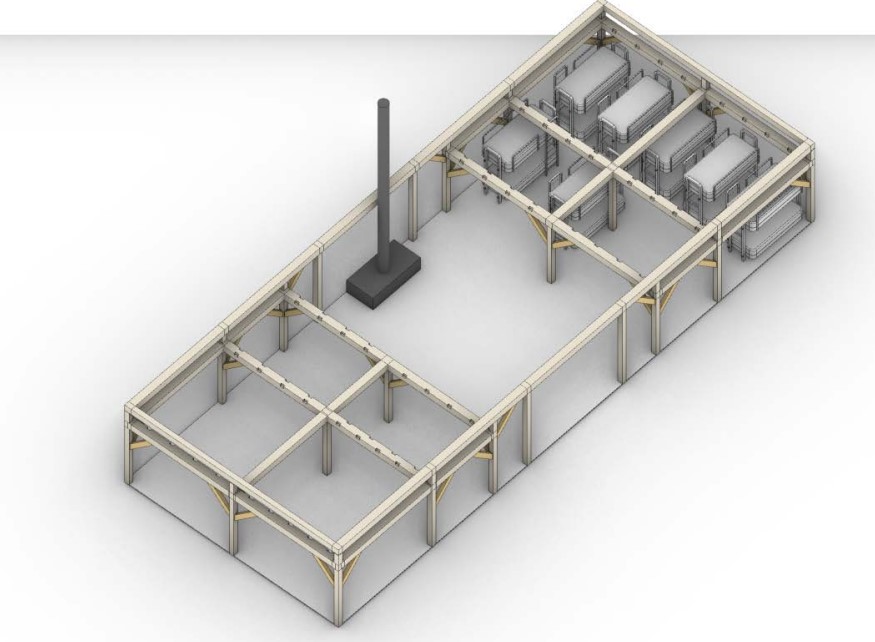New Lodge Design
The new Lodge design is similar to the old Lodge design. It will consist of two lofts, a bunkroom with 16 total beds, a kitchen, and a common space with a fireplace. The roof will have two gable ends. A couple of images detailing the new design can be seen below.
Note: These current plans are a work in progress and are currently being reviewed by the town planning board, state fire marshal, and a structural engineering firm specializing in reclaimed timber-frame constructions. They will be updated as they are approved by the aforementioned parties.
